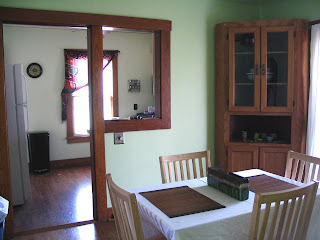
Like this bouquet of hydrangeas? I hope so, because we spent $15 on it while laughing in the face of a nationwide recession. Haha! Now that we're official lifetime residents of Benson we're supporting local businesses whenever possible, which this weekend included these flowers and a half dozen dinner rolls at a new bakery that just opened on Maple Street called Sweet Georgine's. And really, thems are some pretty hydrangeas.
Mike and I had a little cocktail party to go to hosted by someone who worked with me in faux finishing but is leaving the business. You can be sure you enjoyed a party when all your laughing muscles hurt by the time you leave. We made our exit around 8 pm and were famished, but didn't know where/what to eat, so we just headed downtown. By the time we found a parking space we were starving and it was raining hard, so we literally dashed across the street to the nearest restaurant, which happened to be Vincenzo's in the Old Market.
Apparently it was prom night, because half the tables were taken by young ladies and gents in formal wear, which of course prompted much reminiscing about high school and how lame our proms were etc. Mike ordered Shrimp Scampi with angel hair and I ordered the Shrimp Trittata with bow tie pasta. I never prepare seafood at home but it's often an indulgence for when we eat out and have limited vegetarian options (or particularly appealing seafood options). We were served warm rolls (fine, not great) and house salads (ditto). I thought the pasta and sauce were fairly good, but the shrimp was quite tough and had very little flavor. Overall it was a pleasant enough meal but I don't think it will make the list for a return trip... there are far too many other restaurants we'd like to try before we'd even think about going back to Vincenzo's I'm afraid.
When we got home Mike brought out our high school yearbooks and we played a little game called "guess which people were my friends." Mike did pretty well. I badly misjudged the girls in his class - all the girls I picked as the pretty, popular ones were actually outcast, cigarette-puffing headbangers who hung out by the auto shop. I say he missed out, lucky for me perhaps.













